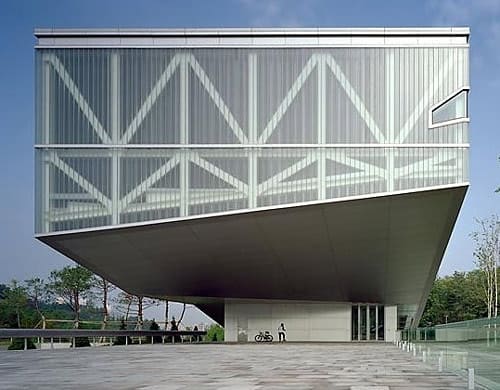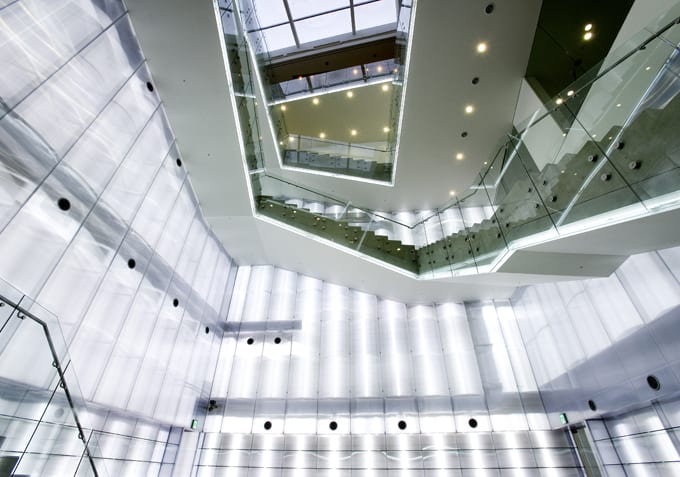When you’re choosing building materials, strength and durability are key traits needed in those products. But sometimes the strongest material may not be the one that first comes to mind. For instance, what do you know about plastic roofing?
You might initially think that it can’t measure up to other materials, but plastic roofing is actually one of the most durable and attractive choices that you can make when selecting a roofing system. At Danpal, innovation and technology go hand-in-hand and that’s why our plastic roofing, which reflects the expertise of our research and development experts, is such a good choice when deciding the kind of roofing that will work best for your building’s needs.
PLASTIC ROOFING IS AN EXCELLENT WEATHER DEFENSE
What’s your main concern about the roofing that you choose? Most of us would answer that we want it to be sturdy enough to handle whatever the weather will be for the life span of the roof. We know that a roof is the first target for weather: snow and rainfall, heat beats down, winds blow, and hail hammers the roof.
Withstanding that kind of punishment can’t be easy! But a plastic roof isn’t weak: it’s up to the challenge posed by winter, summer, spring, and fall. It also supports the efficient use of energy. That’s because plastic roofing is made with microcell technology, a strong and durable product that also provides a protective layer to reduce the transfer of heat, allowing for the reflection of thermal radiation.
 TAKE IT TO THE MAX: MAXIMUM COMFORT AND ENERGY EFFICIENCY WITH PLASTIC ROOFING
TAKE IT TO THE MAX: MAXIMUM COMFORT AND ENERGY EFFICIENCY WITH PLASTIC ROOFING
We want our homes to be comfortable and that means choosing the roofing systems that will let us live in a dry, warm-in-the-winter, cool-in-the-summer environment. But we’re also very much aware that our choices aren’t just about what we want. We also need to choose based on the needs of the planet. In the past, the environment’s needs were ignored.
We’ve now realized that those unwise decisions were harmful to the air, water, and soil of Planet Earth. Today’s consumer chooses to live in an environment that maintains harmony with our wants and our planet’s needs.
Your indoor temperature should be consistent year-round. If you need to change the temperature in the winter because the living or working space is too cold, you may be losing energy. If you’re changing the temperature in the summer because it’s too hot inside, your insulation may be compromised, allowing energy to escape.
Plastic roofing is designed to support energy efficiency so that insulation stays dry. Dry insulation and energy efficiency are quite a pair and they work together to create indoor spaces that are comfortable and environmentally stable.
THE FINANCIAL EFFICIENCY OF PLASTIC ROOFING
Plastic roofing not only supports energy efficiency; it also benefits our financial efficiency. Losing energy because of wet insulations ends up costing more money in our heating and cooling bills.
When we choose plastic roofing, we’re also choosing economical utility bills, because we aren’t wasting energy. Saving money by making smart building choices is just one of the ways that plastic roofing is the right decision.

 FAÇADE MATERIALS NEED TO BE STRONG AGAINST WEATHER
FAÇADE MATERIALS NEED TO BE STRONG AGAINST WEATHER Easy Installation of Danpal Wall Cladding
Easy Installation of Danpal Wall Cladding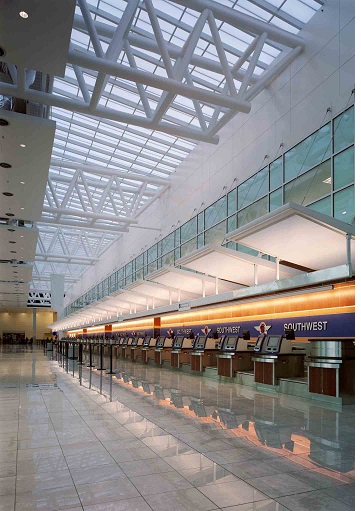 The Benefits of Light with Plastic Roofing
The Benefits of Light with Plastic Roofing The Weather and Your Roofing System
The Weather and Your Roofing System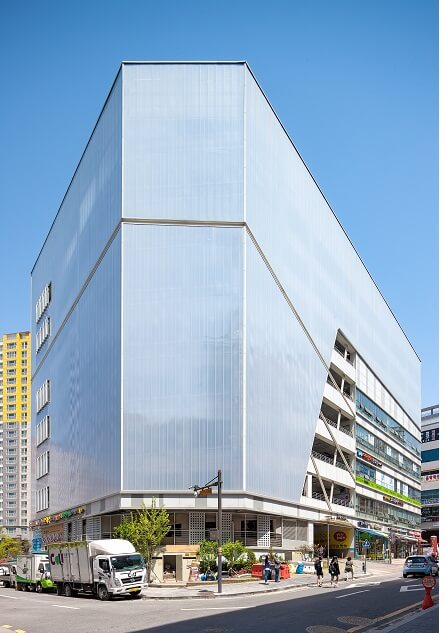 CURTAIN WALL SYSTEMS ARE A SHIELD AGAINST WEATHER
CURTAIN WALL SYSTEMS ARE A SHIELD AGAINST WEATHER From his professional experience, his main idea has always been to represent the uniqueness of each building. He does this via new concepts, such as capturing the simplicity and essence of each space, and integrating the structures with their surroundings. He can then use this as a differentiating element, the effects being produced by the interplay of sunlight on each surface.
From his professional experience, his main idea has always been to represent the uniqueness of each building. He does this via new concepts, such as capturing the simplicity and essence of each space, and integrating the structures with their surroundings. He can then use this as a differentiating element, the effects being produced by the interplay of sunlight on each surface.
 Plastic Roofing For An Easier Installation
Plastic Roofing For An Easier Installation



 POLYCARBONATE ROOFING AND WEATHER RESISTANCE
POLYCARBONATE ROOFING AND WEATHER RESISTANCE

 RAINSCREEN CLADDING BY DANPAL
RAINSCREEN CLADDING BY DANPAL FAÇADE MATERIALS ARE STRONG BECAUSE OF MICROCELL TECHNOLOGY
FAÇADE MATERIALS ARE STRONG BECAUSE OF MICROCELL TECHNOLOGY RAINSCREEN CLADDING BY DANPAL
RAINSCREEN CLADDING BY DANPAL ROOFING SYSTEMS NEED TO STAND UP TO WEATHER
ROOFING SYSTEMS NEED TO STAND UP TO WEATHER The Danpal
The Danpal  Skylight Roofing Is Strong Enough To Handle Weather
Skylight Roofing Is Strong Enough To Handle Weather Keeping The Insulation Healthy Keeps You Healthy
Keeping The Insulation Healthy Keeps You Healthy How Rainscreen Cladding Works
How Rainscreen Cladding Works Plastic Roofing Supports Energy Efficiency
Plastic Roofing Supports Energy Efficiency Regulations and Your Roofing System
Regulations and Your Roofing System Polycarbonate Sheets Are Flexible
Polycarbonate Sheets Are Flexible
 How Rainscreen Cladding Protects Your Insulation
How Rainscreen Cladding Protects Your Insulation PROTECTION FROM WEATHER WITH PLASTIC ROOFING
PROTECTION FROM WEATHER WITH PLASTIC ROOFING KNOW YOUR POLYCARBONATE
KNOW YOUR POLYCARBONATE THE COMPATIBILITY OF SKYLIGHT ROOFING WITH OTHER ROOFING TYPES
THE COMPATIBILITY OF SKYLIGHT ROOFING WITH OTHER ROOFING TYPES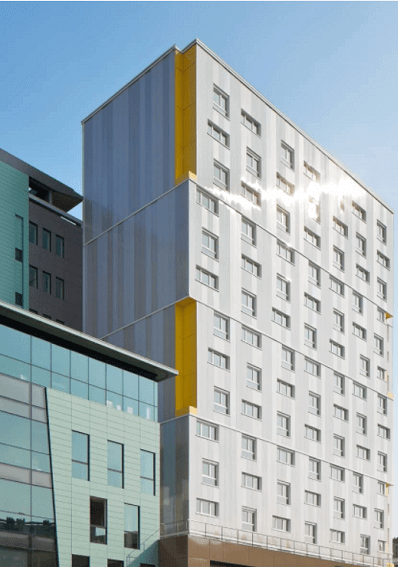 How Wall Cladding Protects Insulation From Moisture
How Wall Cladding Protects Insulation From Moisture Roofing Systems That Deliver Daylight
Roofing Systems That Deliver Daylight Danpal wall cladding is designed with an air gap which provides natural ventilation that uses a convective motion to keep the insulation dry. Because of our double-notching and connector-bound Microcell polycarbonate sheets, which are lighter in weight that traditional rainscreen cladding, create a shield against the external rain so that moisture cannot penetrate. Protecting your insulation is the first step in taking the precautions that are vital for the long life of your building.
Danpal wall cladding is designed with an air gap which provides natural ventilation that uses a convective motion to keep the insulation dry. Because of our double-notching and connector-bound Microcell polycarbonate sheets, which are lighter in weight that traditional rainscreen cladding, create a shield against the external rain so that moisture cannot penetrate. Protecting your insulation is the first step in taking the precautions that are vital for the long life of your building. Geography is both local and global and that also works well with the Danpal philosophy. If you are designing a building for a hot dry climate, you’ll choose a different roofing system than you’d select if you’re building for a place where it rains a lot. You’re also building for a neighborhood, so if the other buildings in the area are designed in a particular style, you’re going to want to match the theme.
Geography is both local and global and that also works well with the Danpal philosophy. If you are designing a building for a hot dry climate, you’ll choose a different roofing system than you’d select if you’re building for a place where it rains a lot. You’re also building for a neighborhood, so if the other buildings in the area are designed in a particular style, you’re going to want to match the theme.

 The Protection of Rainscreen Cladding
The Protection of Rainscreen Cladding
 This concept was developed through the ethos of Grimshaw’s architectural practice; strong conceptual legibility, innovation and a rigorous approach to detailing, all underpinned by the principles of humane, enduring and sustainable design.
This concept was developed through the ethos of Grimshaw’s architectural practice; strong conceptual legibility, innovation and a rigorous approach to detailing, all underpinned by the principles of humane, enduring and sustainable design. There was always something exciting about creating your own cubby house as a kid. Whether stacking cushions from the family sofa, draping bed sheets over the ironing board or arranging cardboard boxes to form enclosures, it allowed a sense of freedom to create and play, to be the master of one’s own universe.
There was always something exciting about creating your own cubby house as a kid. Whether stacking cushions from the family sofa, draping bed sheets over the ironing board or arranging cardboard boxes to form enclosures, it allowed a sense of freedom to create and play, to be the master of one’s own universe. Daylight Above with the Danpavault Barrel Vault Skylight Roof System
Daylight Above with the Danpavault Barrel Vault Skylight Roof System

 Curtain Wall Systems: A Building’s First Line of Defense
Curtain Wall Systems: A Building’s First Line of Defense
 Why Polycarbonate Panels are So Popular?
Why Polycarbonate Panels are So Popular? What is the DANPAL® Ventilated Rainscreen System?
What is the DANPAL® Ventilated Rainscreen System? From September 3-10 at Seoul’s COEX Convention Center and Dongdaemun Design Plaza (DDP), an estimated 30,000 participants from all over the world will take part in the Union of International Architects (UIA) World Congress, a forum for professional and cultural exchange for the men and women who design the buildings that define the globe’s structural landscape. The conference will be held at the convention center’s 3F Hall C; the Danpal stand is F15.
From September 3-10 at Seoul’s COEX Convention Center and Dongdaemun Design Plaza (DDP), an estimated 30,000 participants from all over the world will take part in the Union of International Architects (UIA) World Congress, a forum for professional and cultural exchange for the men and women who design the buildings that define the globe’s structural landscape. The conference will be held at the convention center’s 3F Hall C; the Danpal stand is F15.
 We hope this information will encourage more people to try our products this year. At the end of the day, if people plan to build a new construct or replace cladding, they need to choose a premium solution.
We hope this information will encourage more people to try our products this year. At the end of the day, if people plan to build a new construct or replace cladding, they need to choose a premium solution.

 Benefits of our facade materials
Benefits of our facade materials In the past,
In the past,  The
The  Our plastic roofing solutions offer a superior visual appearance and a unique structure that allows plenty of light into the space below. The overall look and finish of the roofing once it’s in place are aesthetically pleasing. A large part of this is down to the transparent materials we use to get that perfect balance of light that everyone is looking for but few people actually manage to find. You don’t need to look any longer, though. The light balance and thermal dynamics offered by our roofing solutions is second to none. The materials we use also offer fantastic flexibility.
Our plastic roofing solutions offer a superior visual appearance and a unique structure that allows plenty of light into the space below. The overall look and finish of the roofing once it’s in place are aesthetically pleasing. A large part of this is down to the transparent materials we use to get that perfect balance of light that everyone is looking for but few people actually manage to find. You don’t need to look any longer, though. The light balance and thermal dynamics offered by our roofing solutions is second to none. The materials we use also offer fantastic flexibility. The unlimited length of our
The unlimited length of our  There are numerous benefits to using our
There are numerous benefits to using our  Our light but solid
Our light but solid  This is why it is much easier utilizing an integrated system that combines all of your needs into one thing, rather than trying to piece different aspects of regulations together from multiple sources.
This is why it is much easier utilizing an integrated system that combines all of your needs into one thing, rather than trying to piece different aspects of regulations together from multiple sources.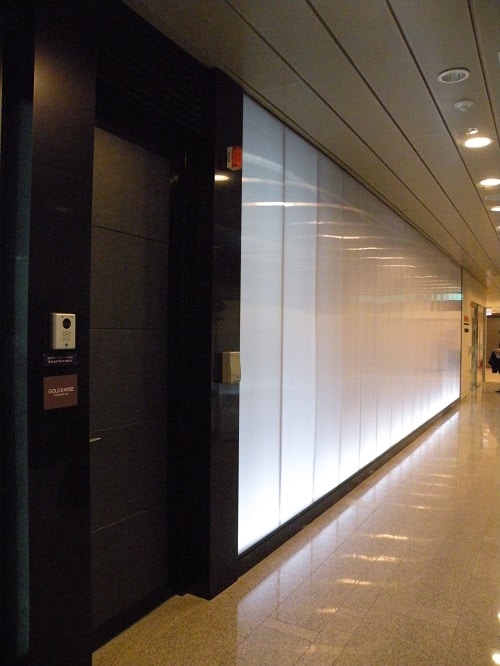 At
At  All across the world polycarbonate has been replacing the traditional building materials like toughened glass and polyethylene membrane across a wide variety of industries. This is largely down to the fact that they strike the best balance between high impact strength, being lightweight, frame resistance, anti-drop, light transmission and UV protection, all while still looking great from an aesthetic perspective.
All across the world polycarbonate has been replacing the traditional building materials like toughened glass and polyethylene membrane across a wide variety of industries. This is largely down to the fact that they strike the best balance between high impact strength, being lightweight, frame resistance, anti-drop, light transmission and UV protection, all while still looking great from an aesthetic perspective. Key factors to consider include the R-values, environmental impact, price, flammability, sound insulation etc.
Key factors to consider include the R-values, environmental impact, price, flammability, sound insulation etc. One of the more exciting trends in the field of
One of the more exciting trends in the field of  If you did not use rainscreen cladding on the exterior of a building, those materials that are porous and have been used in the construction process will be exposed to the negative weather conditions which will greatly accelerate the deterioration process of the structure.
If you did not use rainscreen cladding on the exterior of a building, those materials that are porous and have been used in the construction process will be exposed to the negative weather conditions which will greatly accelerate the deterioration process of the structure. One of the more exciting developments in the
One of the more exciting developments in the  Porosity is the ratio for the volume of the voids (openings) with the total volume of the material. Basically what this ratio represents is the storage capacity that the material has.
Porosity is the ratio for the volume of the voids (openings) with the total volume of the material. Basically what this ratio represents is the storage capacity that the material has. This is why the use of these panels is going to grow and grow into the future. We are moving into a time where energy efficient materials are going to trump everything. Energy costs are set to rise into the future, so having a structure that is as energy efficient as possible is going to be a top priority of all developers and hence designers. This will save you money in the form of energy costs into the future.
This is why the use of these panels is going to grow and grow into the future. We are moving into a time where energy efficient materials are going to trump everything. Energy costs are set to rise into the future, so having a structure that is as energy efficient as possible is going to be a top priority of all developers and hence designers. This will save you money in the form of energy costs into the future. There is still room for growth when it comes to the translucent facades. Research is constantly being undertaken on ways in which even thinner panels can be achieved without compromising on any of the qualities that make this product so great.
There is still room for growth when it comes to the translucent facades. Research is constantly being undertaken on ways in which even thinner panels can be achieved without compromising on any of the qualities that make this product so great.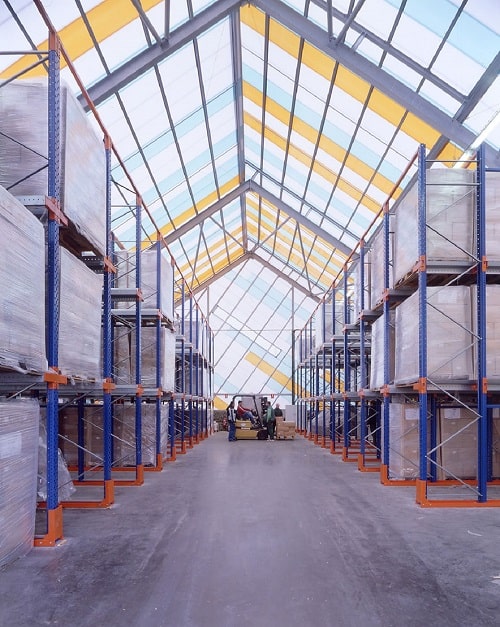 The climate of our world is ever changing and with that comes the importance of having all aspects of your structure being fool proof when it comes to the various weather conditions that the structure will be exposed to on a daily basis.
The climate of our world is ever changing and with that comes the importance of having all aspects of your structure being fool proof when it comes to the various weather conditions that the structure will be exposed to on a daily basis.
 When you have
When you have  By having a proper facade system in place, you can benefit from their natural thermal effect, which will create a layer of protection around the structure. This means that cold air will not be able to permeate internally, while internal heating or air conditioning will be able to be retained in an optimal manner inside of the structure. You are getting the best of both worlds.
By having a proper facade system in place, you can benefit from their natural thermal effect, which will create a layer of protection around the structure. This means that cold air will not be able to permeate internally, while internal heating or air conditioning will be able to be retained in an optimal manner inside of the structure. You are getting the best of both worlds. Danpal range of polycarbonate panels
Danpal range of polycarbonate panels The decision on what type of wall
The decision on what type of wall  It can be quiet a complex issue to think about, depending especially on what sort of climate you are living in. This is why there are many forms of research currently being carried out on the matter. The translucent facade system that was developed by Danpal addresses a lot of the concerns that people have at the moment.
It can be quiet a complex issue to think about, depending especially on what sort of climate you are living in. This is why there are many forms of research currently being carried out on the matter. The translucent facade system that was developed by Danpal addresses a lot of the concerns that people have at the moment.
 When it comes to the walls,
When it comes to the walls,  While this is somewhere workers can eat their lunch, it is also a great way to break away from their desk and to think more creatively about projects they are working on. These casual areas will help workers to relax, as well as providing a forum to discuss thoughts and ideas.
While this is somewhere workers can eat their lunch, it is also a great way to break away from their desk and to think more creatively about projects they are working on. These casual areas will help workers to relax, as well as providing a forum to discuss thoughts and ideas.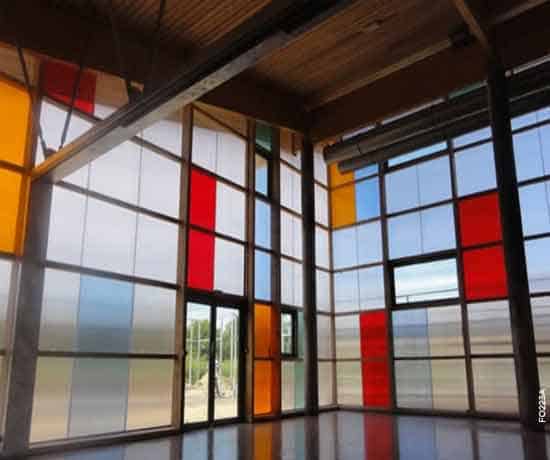 As a designer, you will be well aware of the importance of natural light. The pattern of light is hugely important when it comes to the facade of a building.
As a designer, you will be well aware of the importance of natural light. The pattern of light is hugely important when it comes to the facade of a building. Danpal is one of the leading figures when it comes to rainscreen cladding. The Ventilated Rainscreen System is light but extremely solid. This is thanks to the material it is made out of – connector-bound Microcell polycarbonate panels which are as much as three times lighter than the mainstream rainscreen cladding that is found on the market today.
Danpal is one of the leading figures when it comes to rainscreen cladding. The Ventilated Rainscreen System is light but extremely solid. This is thanks to the material it is made out of – connector-bound Microcell polycarbonate panels which are as much as three times lighter than the mainstream rainscreen cladding that is found on the market today. Of course when it comes to design, the appearance of the roof is one of the most important parts of the equation.
Of course when it comes to design, the appearance of the roof is one of the most important parts of the equation. What are your preferred materials?
What are your preferred materials? At Danpal, there are a number of different systems that utilise
At Danpal, there are a number of different systems that utilise  The Danpavault system is one of the best types of skylight that is on the market today.
The Danpavault system is one of the best types of skylight that is on the market today. While windows increase the amount of light in a room, they can also create glare and solar gain. Without careful planning, a large glass window can flood a space with painfully bright light and can act as a lens that will increase the amount of heat in a room. Because of these two factors, people who work in spaces that have large, glass windows frequently add window shades and curtains that can obviate the benefits of having a large expanse of transparent material capable of admitting natural light.
While windows increase the amount of light in a room, they can also create glare and solar gain. Without careful planning, a large glass window can flood a space with painfully bright light and can act as a lens that will increase the amount of heat in a room. Because of these two factors, people who work in spaces that have large, glass windows frequently add window shades and curtains that can obviate the benefits of having a large expanse of transparent material capable of admitting natural light. One might ask, if natural light through windows has so many problems, why should we bother with it at all. The answer is that, even with all of the attendant difficulties, natural light has been shown to convey many benefits. Humans are primarily diurnal. That is, we are set up to function best in the daylight hours. Daylight not only make it easier for humans to see, it has a positive effect on the pineal gland – and organ modern science is only just beginning to understand. School children who are exposed to natural light for at least fifteen minutes per day – and more is better – tend to be more able to focus during class time, producing better school work and correspondingly good grades. Hospitals have found that patients who have undergone surgery have a better recovery rate when their rooms are open to an outside view and when they are exposed to natural, rather than artificial, lighting. Natural light or light therapy has even been shown to have a positive effect on Alzheimer’s disease patients, particularly the ones who have difficulty sleeping at night. When the light was administered in the morning, it was found that it reduced aggression sometimes displayed by some Alzheimer’s patients in the afternoon. For the rest of us, sunlight is simply uplifting.
One might ask, if natural light through windows has so many problems, why should we bother with it at all. The answer is that, even with all of the attendant difficulties, natural light has been shown to convey many benefits. Humans are primarily diurnal. That is, we are set up to function best in the daylight hours. Daylight not only make it easier for humans to see, it has a positive effect on the pineal gland – and organ modern science is only just beginning to understand. School children who are exposed to natural light for at least fifteen minutes per day – and more is better – tend to be more able to focus during class time, producing better school work and correspondingly good grades. Hospitals have found that patients who have undergone surgery have a better recovery rate when their rooms are open to an outside view and when they are exposed to natural, rather than artificial, lighting. Natural light or light therapy has even been shown to have a positive effect on Alzheimer’s disease patients, particularly the ones who have difficulty sleeping at night. When the light was administered in the morning, it was found that it reduced aggression sometimes displayed by some Alzheimer’s patients in the afternoon. For the rest of us, sunlight is simply uplifting. 